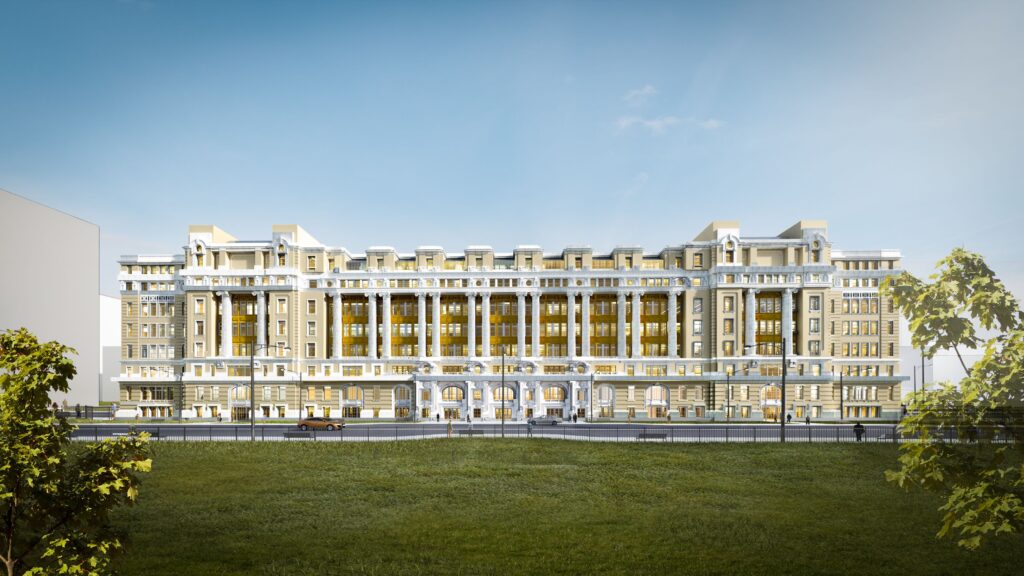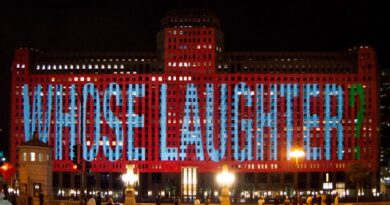Hyatt Hotels to Unveil Landmark Cook County Hospital Restoration
With significant roots in Chicago dating back to 1857, the wonderfully preserved hospital has been transformed into a 210-suite and guestroom Hyatt House and Hyatt Place Chicago Medical/University District, set to debut this summer.
Hyatt Place and Hyatt House Chicago Medical/University District, the first combined Hyatt Place and Hyatt House hotels located in Chicago, is set to open this summer in the Beaux-Arts classical-style landmark formerly the site of the remarkable 106-year old structure, Cook County Hospital, at 1835 W. Harrison St. on the Near West Side. This 342,000 square foot adaptive reuse project, part of a $150 million multiphase plan spearheaded by Murphy Development and SOM, in a design-build collaboration with Walsh Construction, Wiss, Janney, Elstner Associates, Inc., and KOO, will also feature over 4,000 sq. feet of meeting space, open concept public spaces, a 24-hour fitness center, a food hall, medical offices, and a museum paying tribute to the hospital’s legacy. Upon opening, the hotels will be operated by Aimbridge Hospitality.
The hotels will create an experience that enables guests to enjoy the benefits of both brands in one location, while ensuring guests the utmost confidence in public traveling following COVID-19.
“We are excited to introduce the first combined Hyatt Place and Hyatt House hotels to the Chicago area, while also paying homage to such an incredible landmark” said General Manager Nilesh Pandey. “Our guests can appreciate the contemporary design and spacious layout of our guestrooms – from the separate spaces to sleep and work, including the Cozy Corner at Hyatt Place, to the apartment-style suites with real kitchens at Hyatt House – our guests can choose the space that fits their needs.”
An inspired design by Paul Gerhardt, the Cook County Hospital created a loud statement amongst the various other medical buildings surrounding it in the medical district. Consequently, both the exterior and interior of the building suffered severe deterioration due to deferred maintenance and exposure to the elements once it closed down. With Ionic columns, along with faces of lions and cherubs emulated throughout, it communicated the ideation of power and strength especially for those less fortunate, a feeling that to this day remains true to the space.
Drawing inspiration from the history of this remarkable piece of infrastructure, the project will restore and preserve the historical pieces that have been rooted there for over 160 years, which includes the original Beaux-Arts masonry detailing and terracotta ornamentation of the exterior, the wood-framed windows, interior decorative plaster work, the double height main lobby and 106-year old restored marble stone staircase, elevator cores, as well as the double loaded corridor and terrazzo flooring of the interior. The team also spent over $18 million to replace all windows and 4,160 terra cotta pieces on the exterior, made of granite, brick, and limestone.
The interior of the building was completely gutted except for the impressive old surgical theaters on the eighth floor, first used by Rush Medical School when the hospital opened in 1857. Replaced by Stroger Hospital of Cook County, the space was later preserved as an architecturally significant landmark, often referred to as Chicago’s “Ellis Island,” a safe haven where anyone was able to receive service and care. The hospital turned hotel is now both an official Chicago landmark, and is listed on the National Register of Historic Places. It is also known for being host to the world’s first ever blood bank, and inspiration for the hit medical TV drama “ER.” The new adaptive reuse design will include a new façade for a portion of the southern face of the hospital, previously connected to the demolished projecting wings and additions of the building. A museum gallery will also be built on site to pay homage to the history of the building.
Located in the epicenter of one of the most robust medical districts in the world, Hyatt Place Chicago Medical/University District and Hyatt House Chicago Medical/University District embodies the sense of rebirth for a true landmark, a resurgence of life and a sense of inclusion in the neighborhood and surrounding communities. Closeto many well-known medical institutions including Rush University Medical Center, the Cook County Hospital is the symbolic heart of the Illinois Medical District that consists of over 560 acres of medical facilities and labs, with over 29,000 employees and 50,000 daily visitors. With close proximities to the United Center, Fifth Third Arena – Chicago Blackhawks Community Ice Rink, UIC and Rush University, the hotels will serve not only the medical district, but also anyone else traveling in and out of town for upcoming events, leisure and much more.
Hyatt Place Chicago Medical/University District will offer the following, with safety guidelines in place to adhere to the health and well-being of all guests: 103 spacious guestrooms with separate spaces to sleep, work and play, as well as a Cozy Corner sofa-sleeper; Free Wi-Fi throughout hotel and guestrooms; Necessities program for forgotten items that guests can buy, borrow or enjoy for free; Event Spaces with more than 4,000 square feet of flexible, high-tech meeting/function space; and Fitness Center featuring cardio equipment with LCD touchscreens and free ear buds.
Hyatt House Chicago Medical/University District will also offer: 107 stylish apartment-style Kitchen Suites with fully-fitted kitchens, comfy living rooms, spacious bedrooms and stylish bathrooms with complimentary skin and hair care amenities from KenetMD™; Free Wi-Fi throughout hotel and guestrooms; The Commons, a comfy lobby lounge with an open and welcoming space for guests to relax, work or socialize, and the Outdoor Commons, which includes a fire pit and BBQ grill; 24-hour Workout Room to keep fitness routines going; Gathering Rooms with more than 4,000 square feet of flexible meeting spaces, a thoughtful food and beverage menu, audiovisual equipment and a House Host to make sure events are a success; Borrows Menu with often-forgotten items from phone charges to razors and more.
This project is part of the Cook County Hospital’s transformative $150 million renovation led by Murphy Development and Walsh Group. The multiphase project will also include the opening of Dr. Murphy’s Food Hall, a 10,000 sq. ft. dining destination led by Hospitality HQ and Akhtar Nawab, the award-winning Chef, restaurateur, TV personality, and food hall veteran, along with medical offices, a daycare center, and a museum paying tribute to the hospital’s legacy.
For more information, please visit www.aimbridgehospitality.com.




